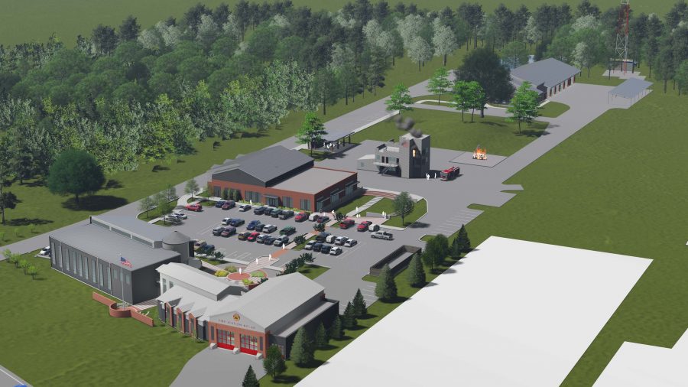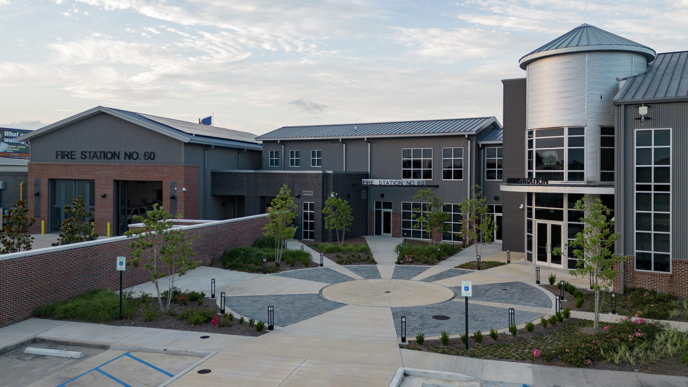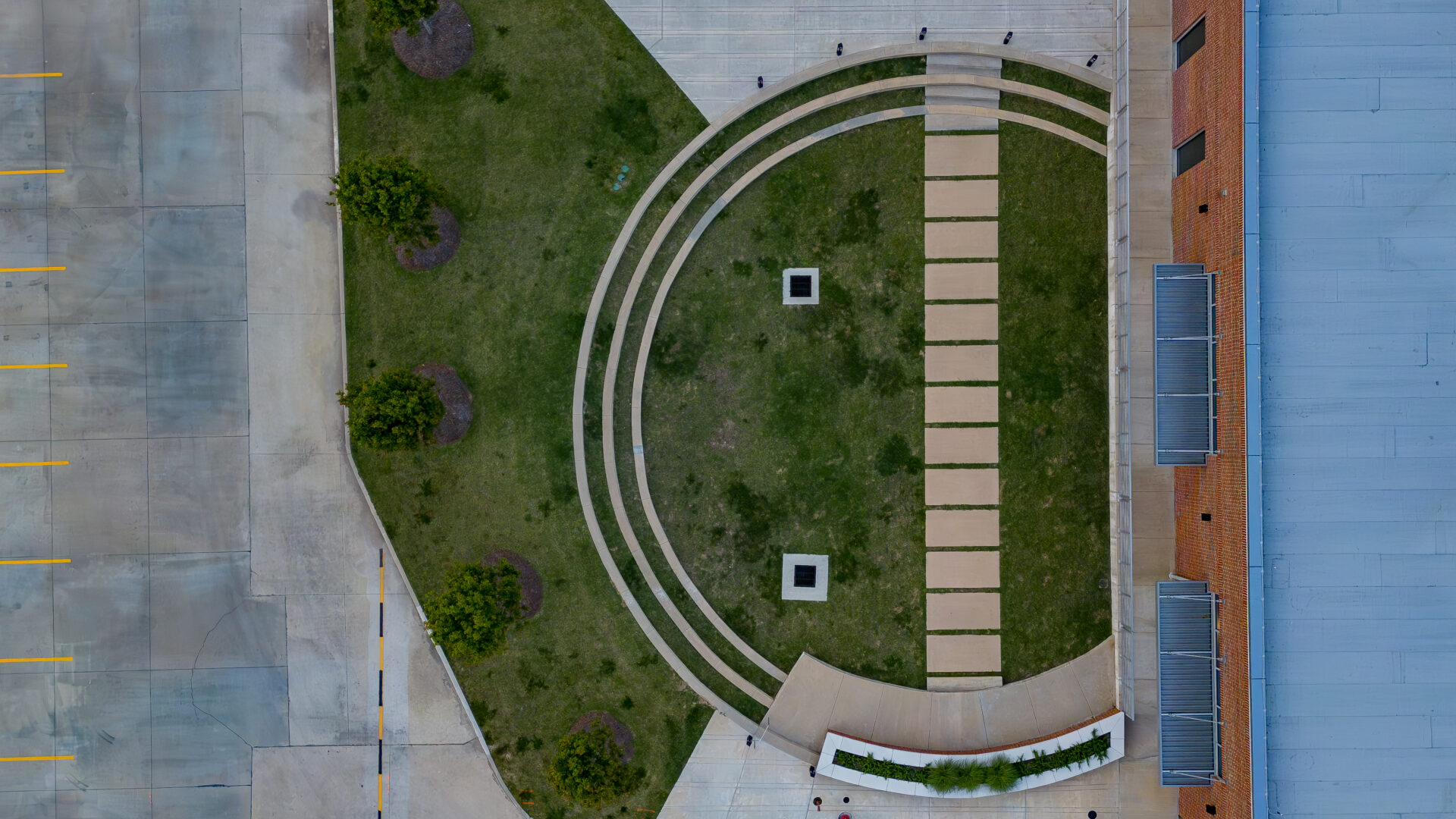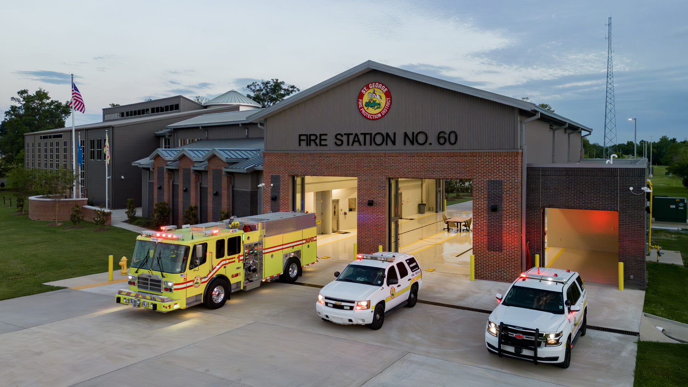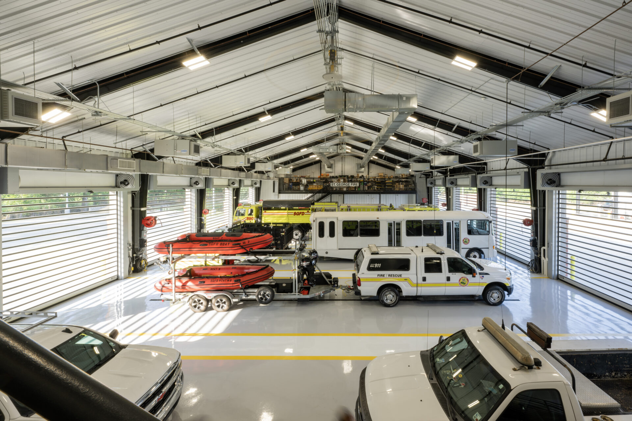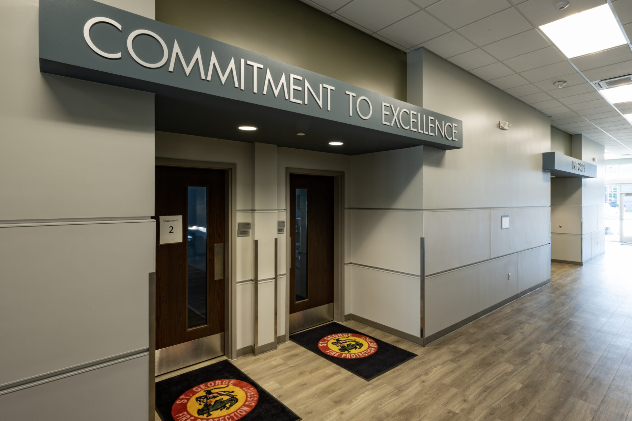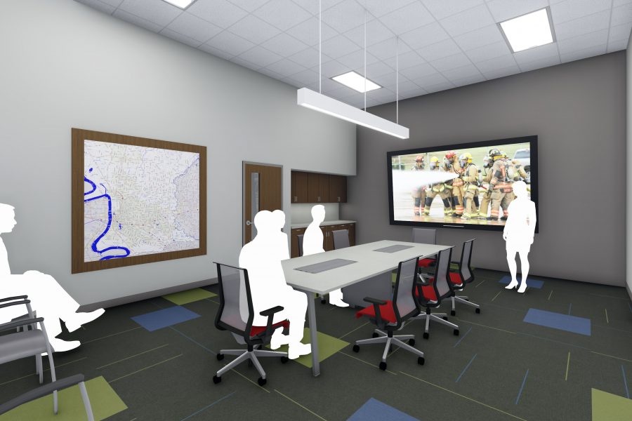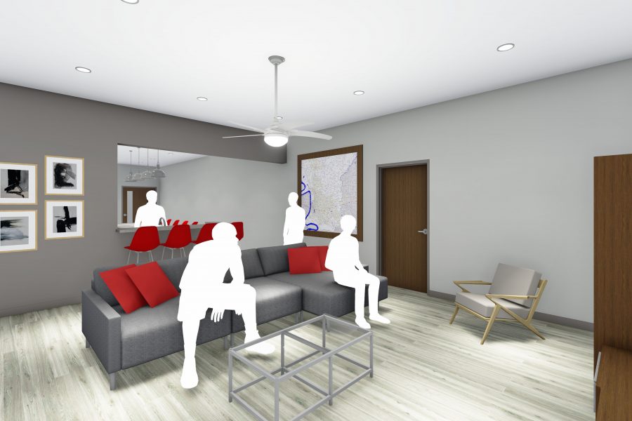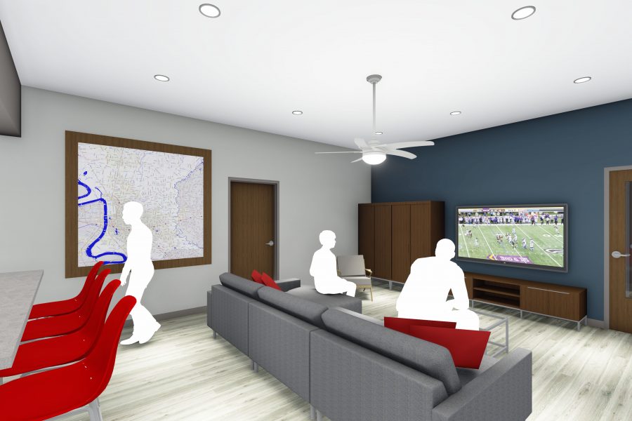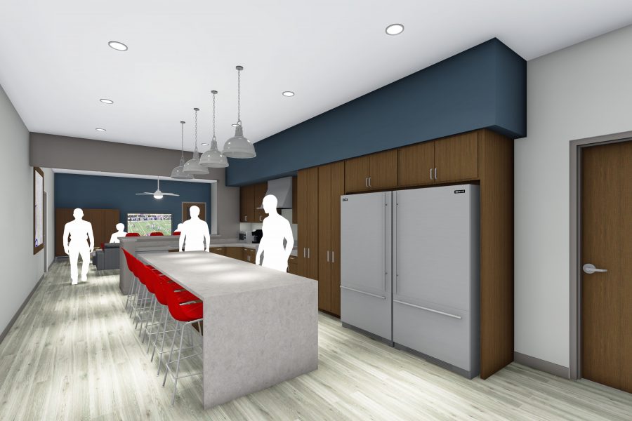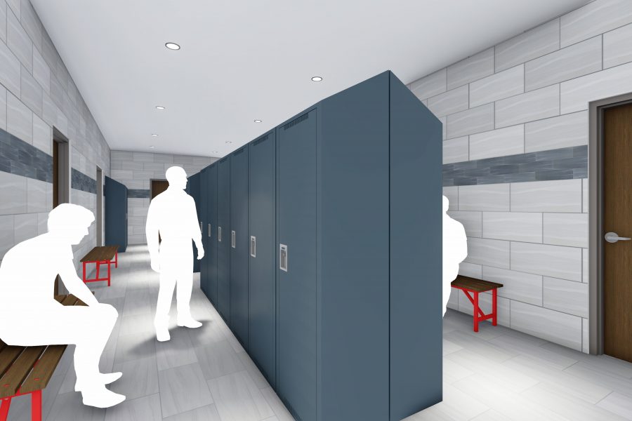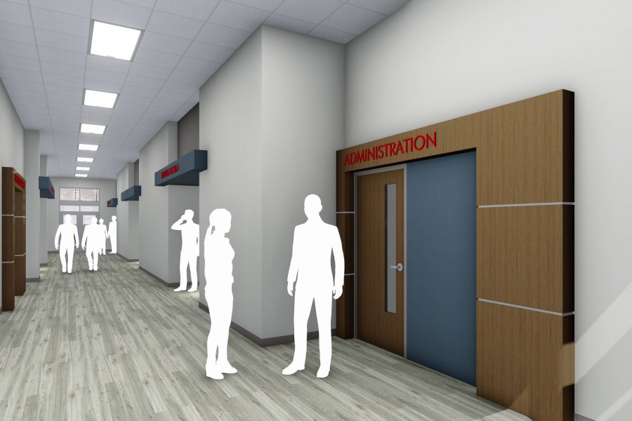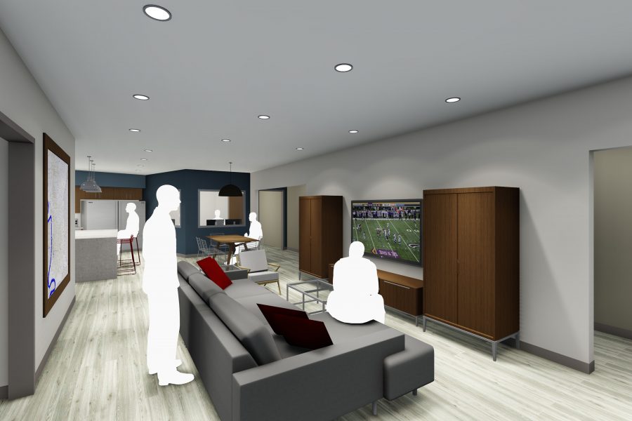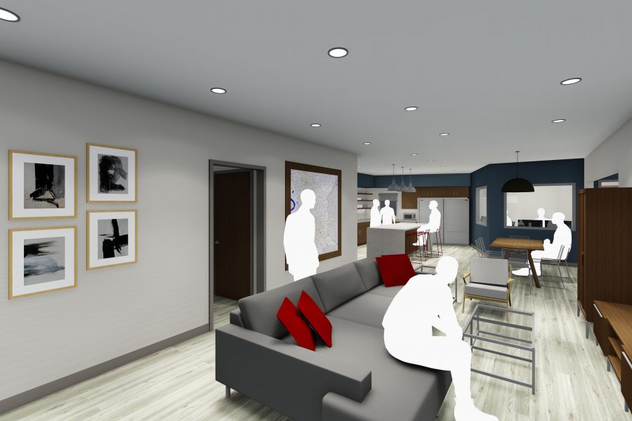Challenge
Our firm was selected as one of five to present conceptual designs and visions for St. George Fire Department's Airline Highway campus and we were chosen based upon the campus feel and approach to the project.
Solution
The project includes a new fire station to front Airline Highway. The station will house the typical living and bunk spaces as well as additional chief offices and exercise rooms for the district. On the second floor, emergency bunks will be located for use during disasters and mobilization of forces.
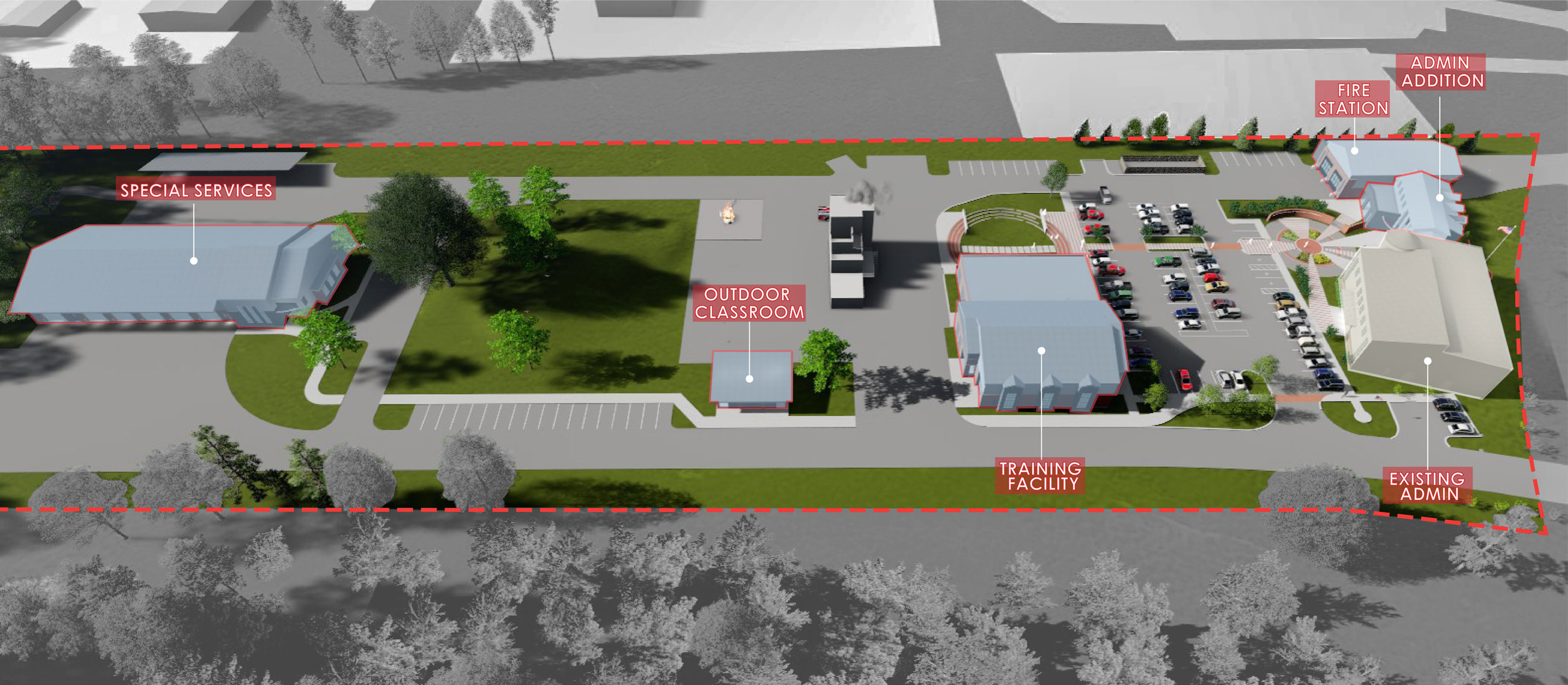
The station will house the typical living and bunk spaces as well as additional chief offices and exercise rooms for the district. On the second floor, emergency bunks will be located for use during disasters and mobilization of forces. Also included will be a new Emergency Dispatch Center to control the district-wide dispatch while tying into the existing administration building recently completed on campus.
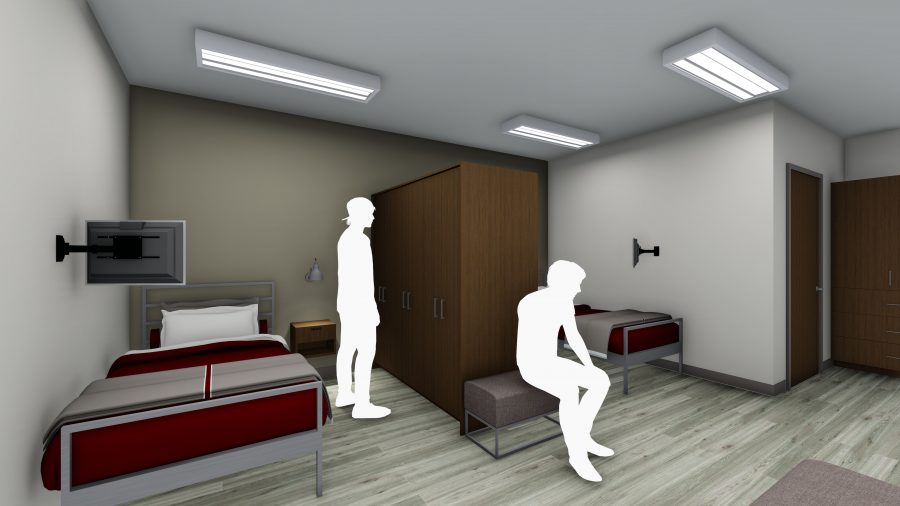
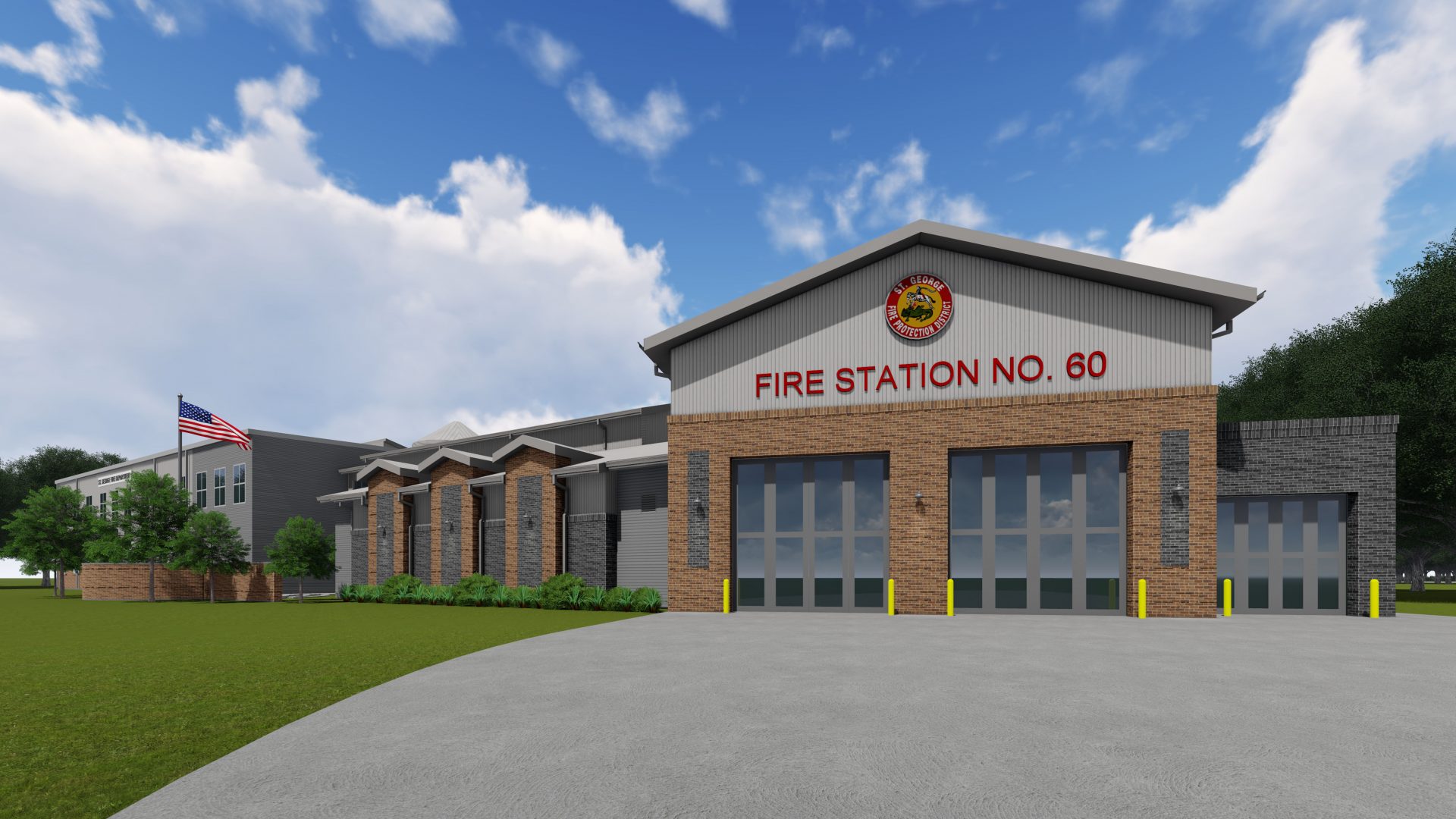
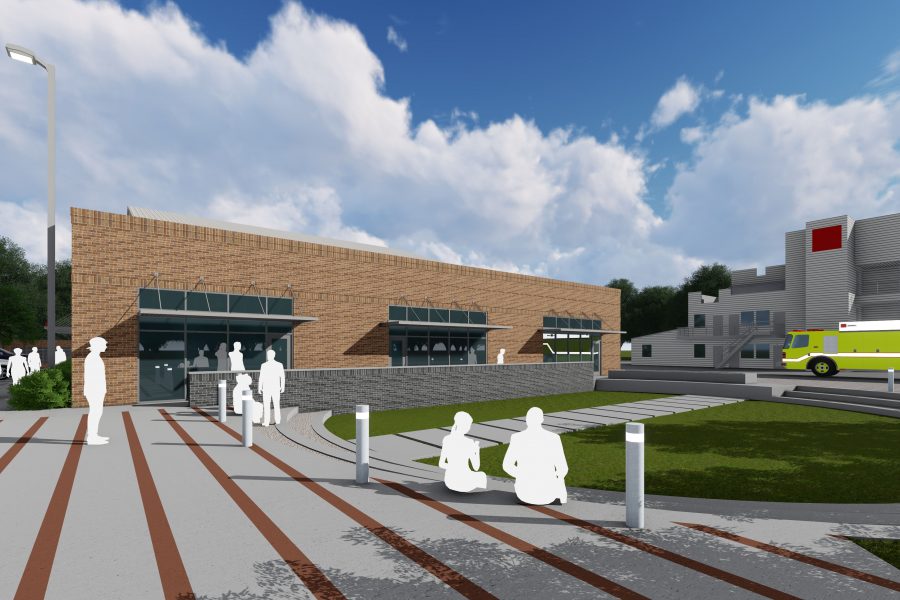
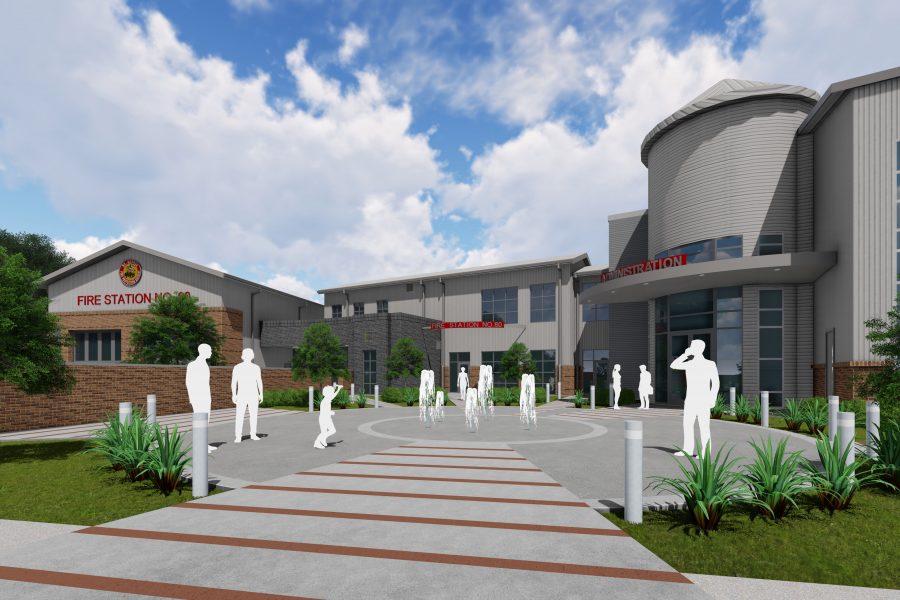
Across the adjacent parking lot and adjacent to the existing training tower will be a new Training Center. The facility will house a fully functional Fire Station allowing cadets to reside for days at a time, enabling them to train in real-life situations. Also included will be several large classrooms that can be used to watch simulations at the training tower as well as for follow-up instruction directly after an exercise.
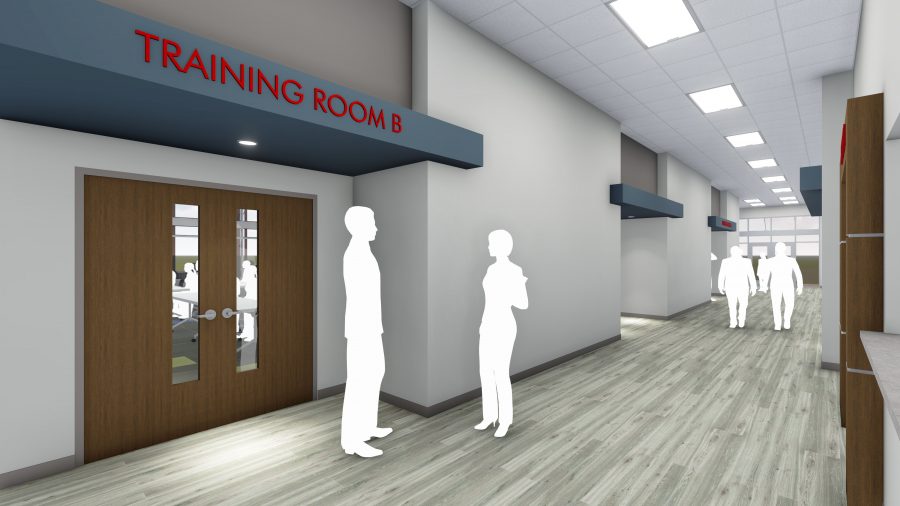
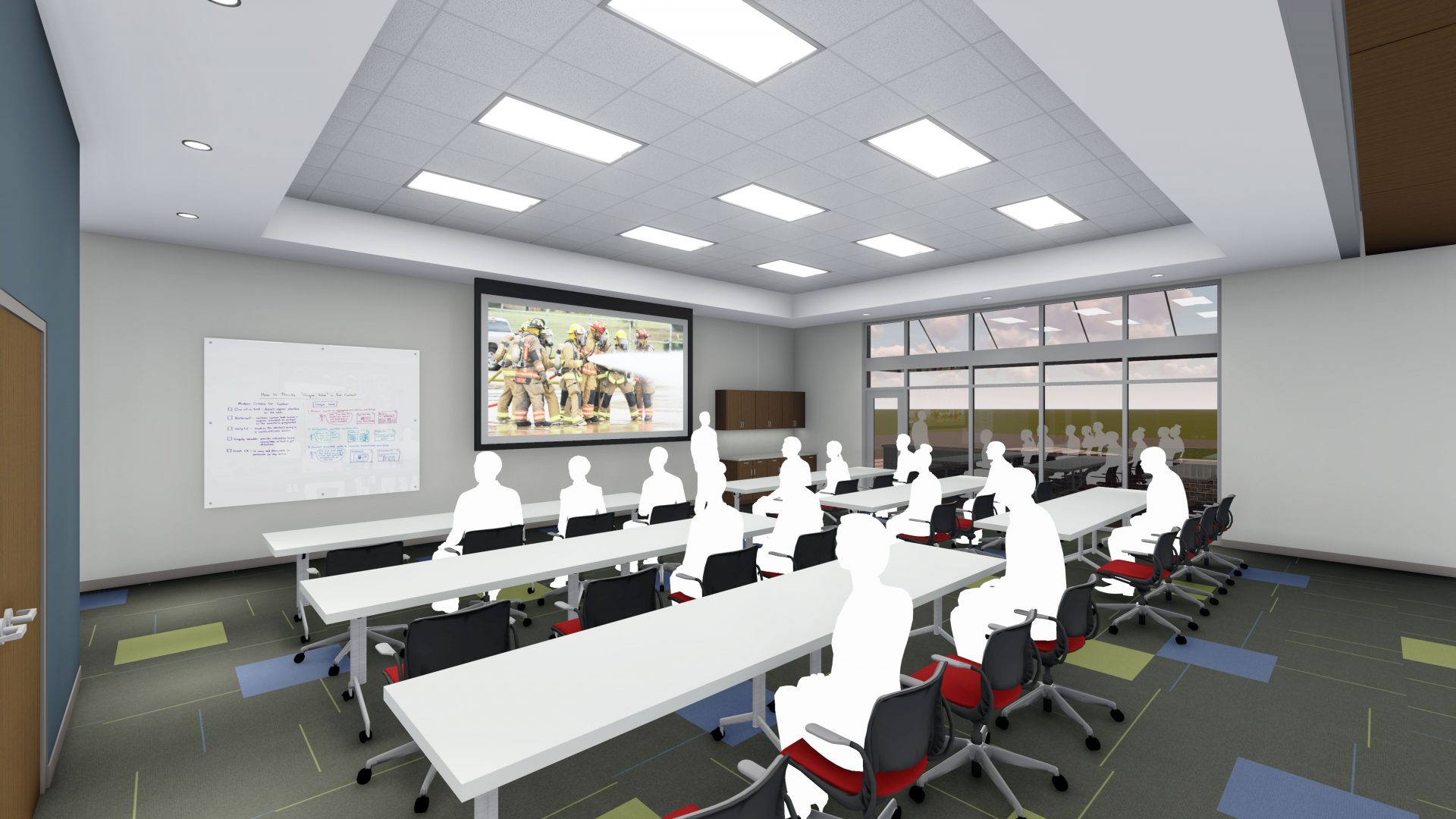
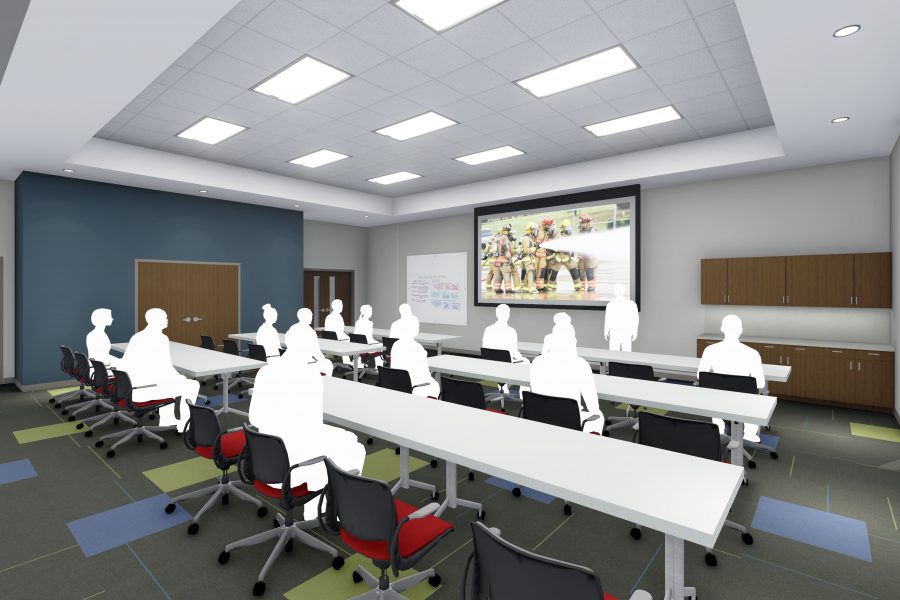
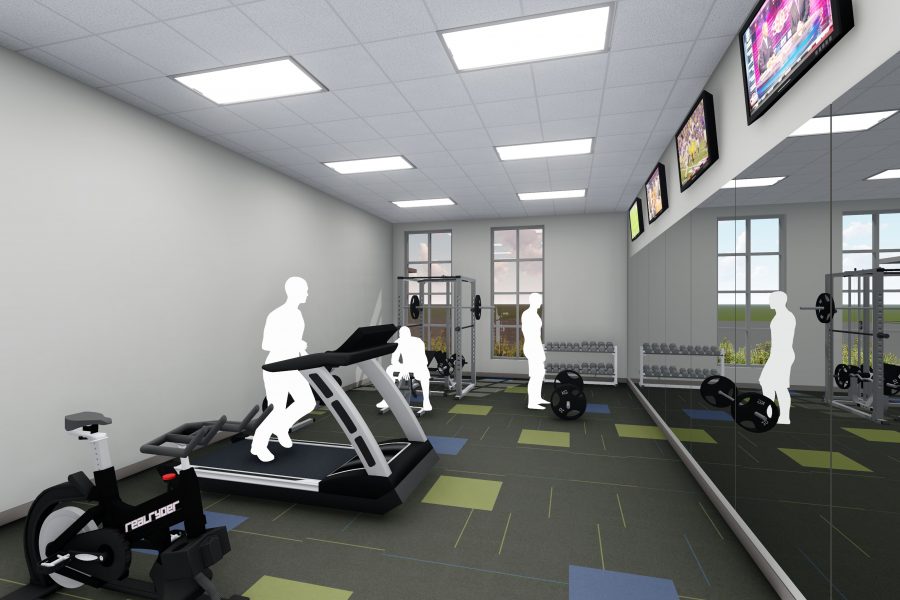
Further back on the campus will be a maintenance facility for the Department to maintain their entire fleet. It will also include a carpentry shop for construction of training obstacles, repair of equipment and respirators, and storage of tools and trailers.
